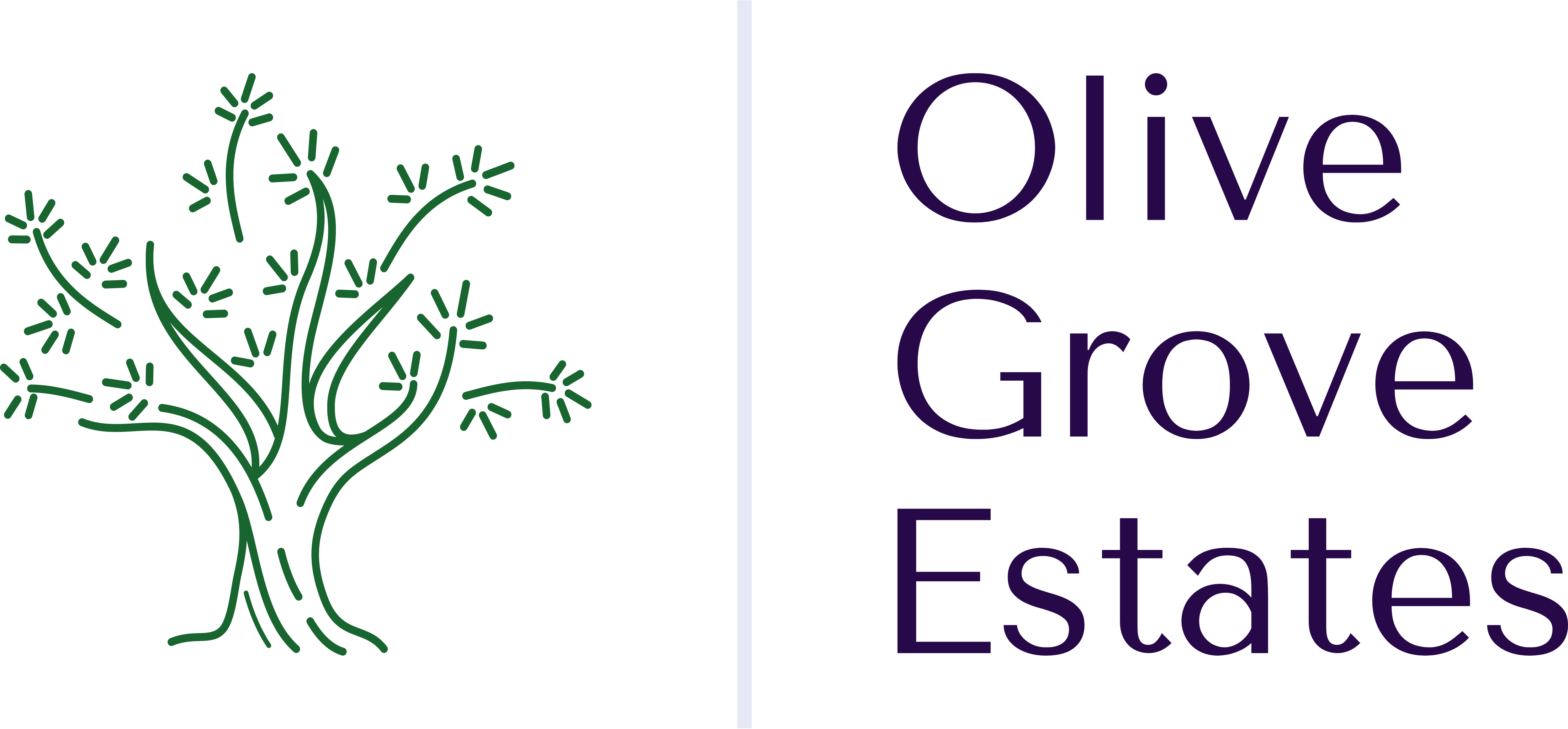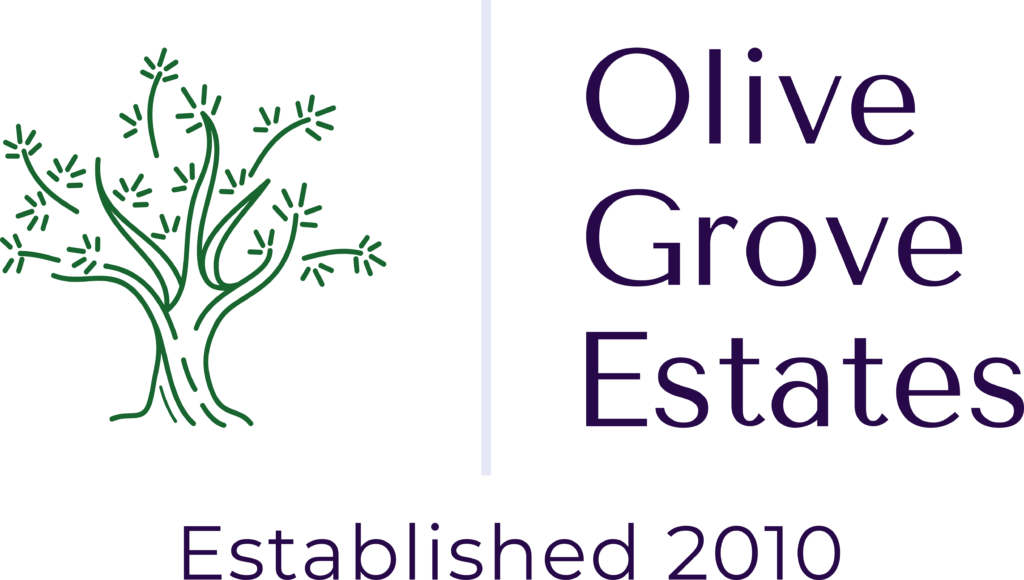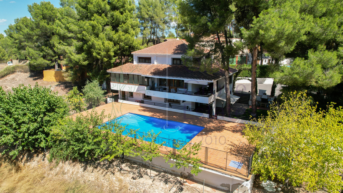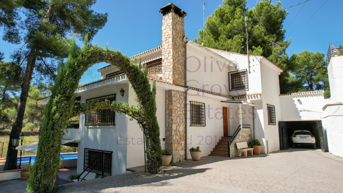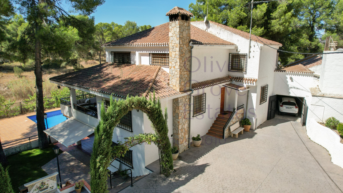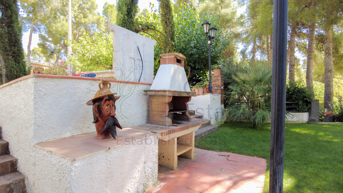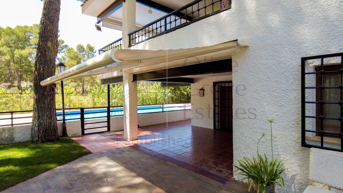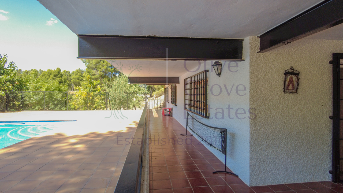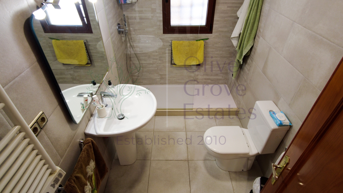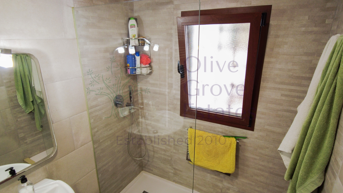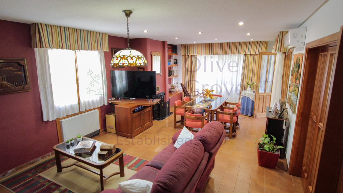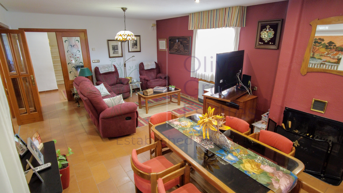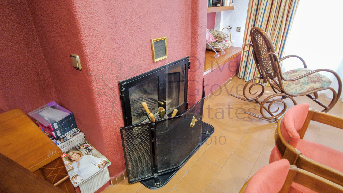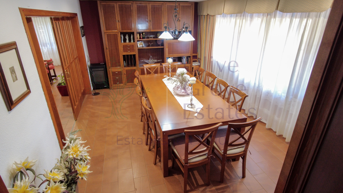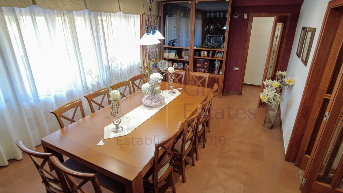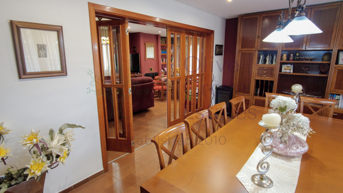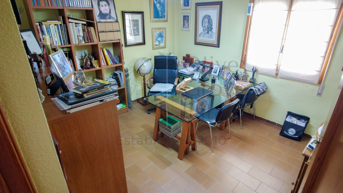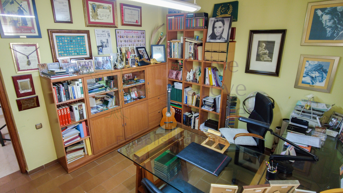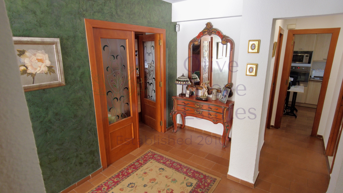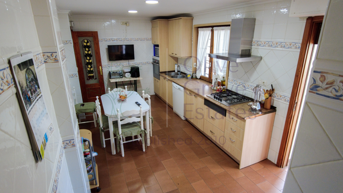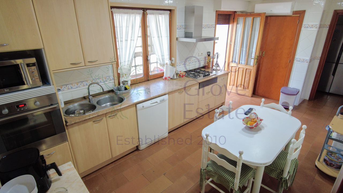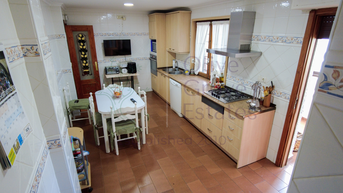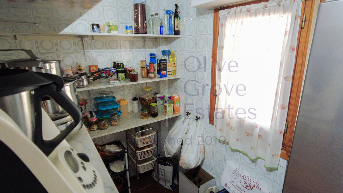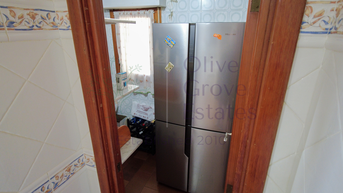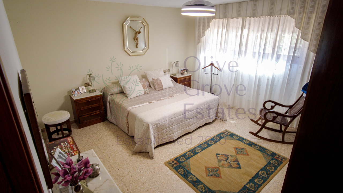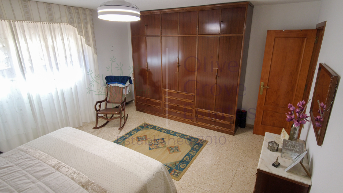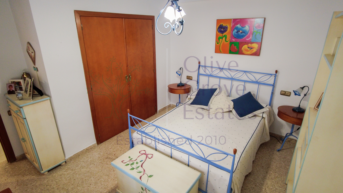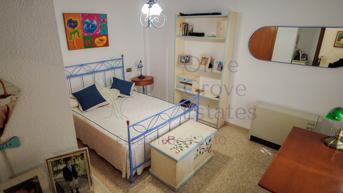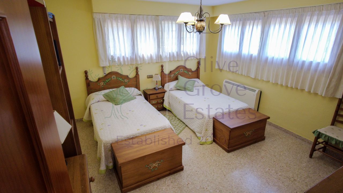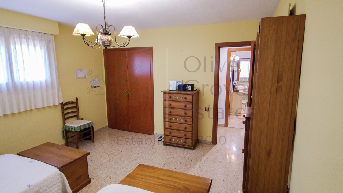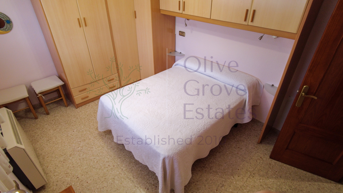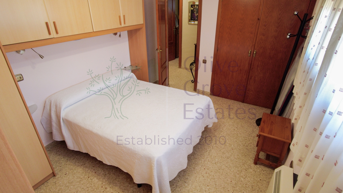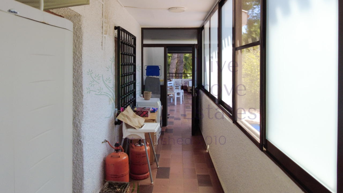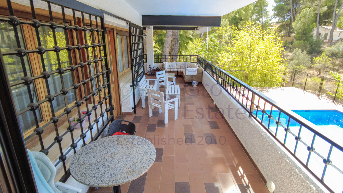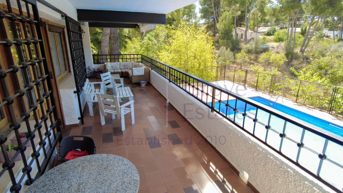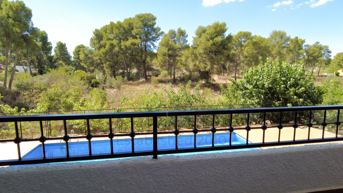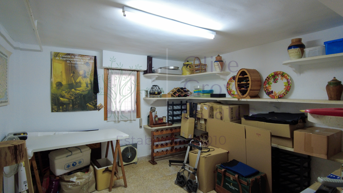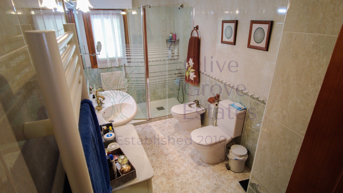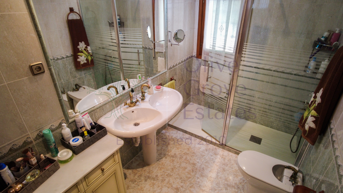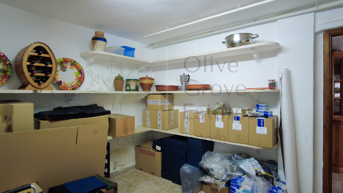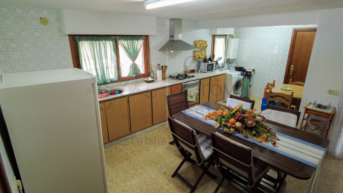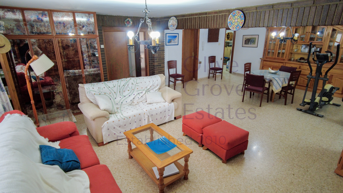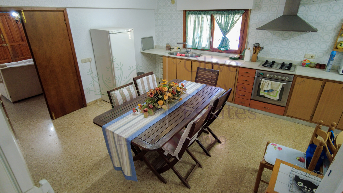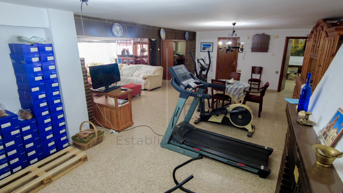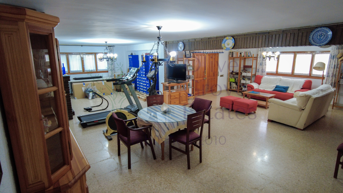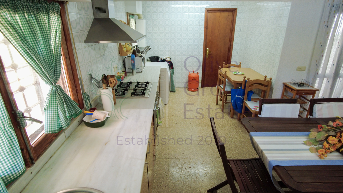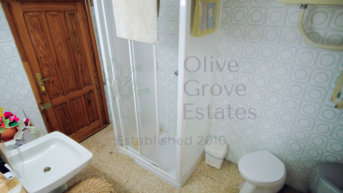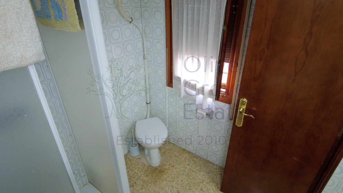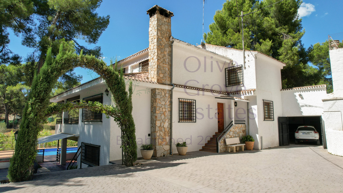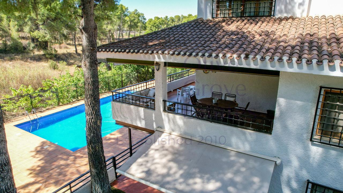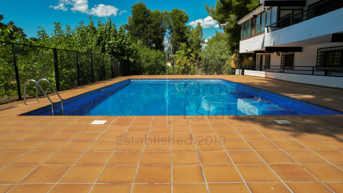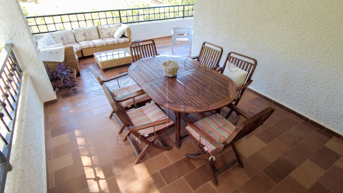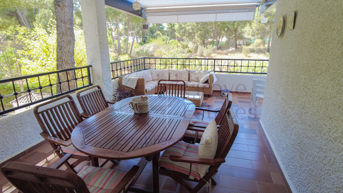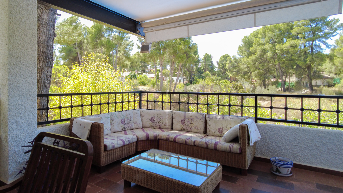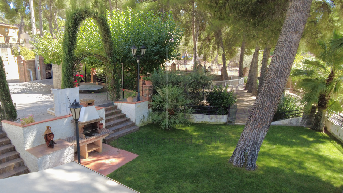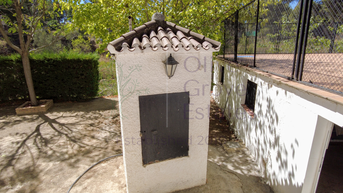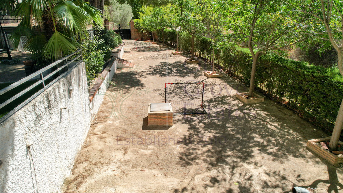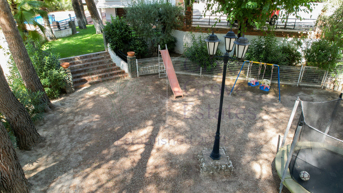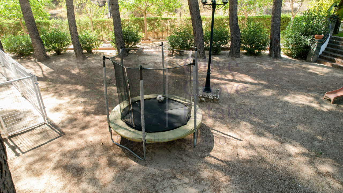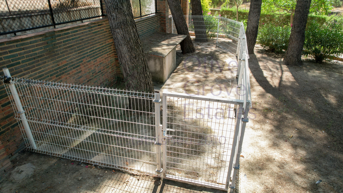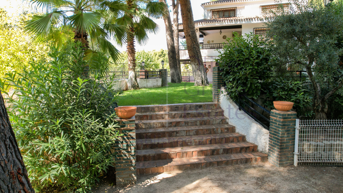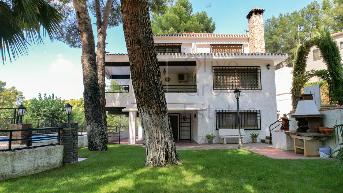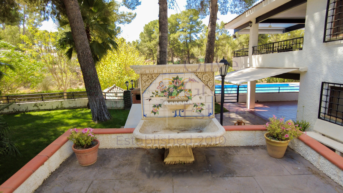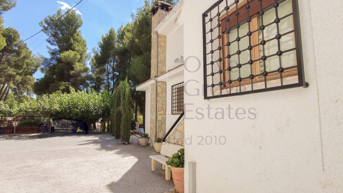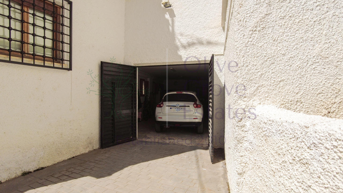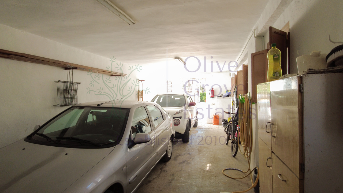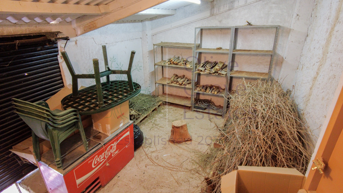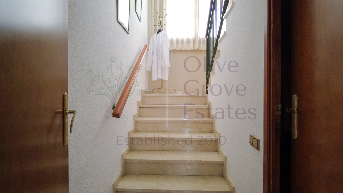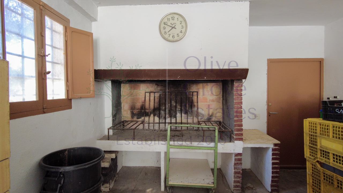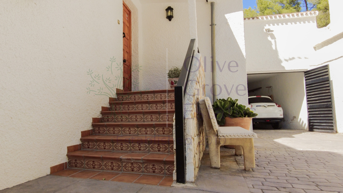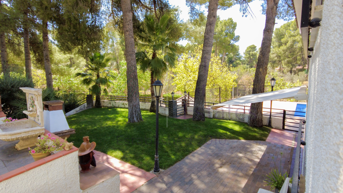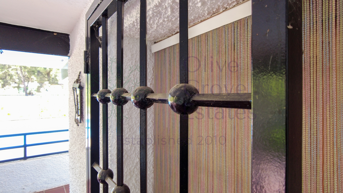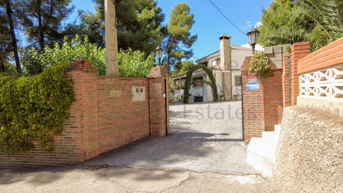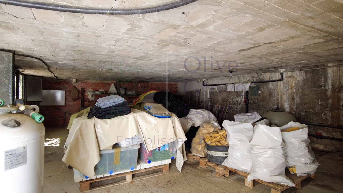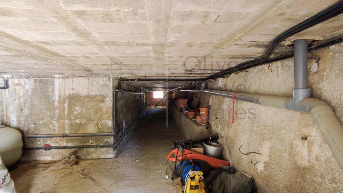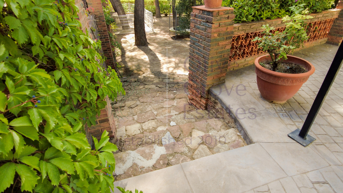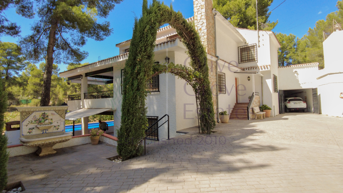Spectacular villa in Almansa - Las Fuentecicas
5 3
€350,000 Chalet for saleDescription
This magnificent villa offers 500 m² of built space designed for comfort, versatility, and family enjoyment. Its layout allows for one floor to be used as an independent dwelling, making it an excellent choice for large families, guests, or even dual living.
On the ground floor, the property welcomes you with a spacious and cozy living room, an independent kitchen with a pantry and gallery, and a full bathroom equipped with all amenities. A large terrace connects seamlessly to the outdoor spaces, perfect for enjoying the fresh air and serene surroundings. In addition, the ground floor also features a summer space with its own kitchen and living room, providing complete independence for guests or extended family.
The main floor boasts four spacious and bright bedrooms, alongside a full bathroom with quality finishes. A large living room becomes the heart of the home, ideal for family gatherings and entertaining. The kitchen is equally generous, filled with natural light and designed for cooking enthusiasts, while an additional modern and functional bathroom adds convenience.
Stepping outside, the property continues to impress. The landscaped garden features lush lawns, palm trees, and a pine grove, creating a relaxing Mediterranean atmosphere. A fenced 6x10m swimming pool invites you to cool off on warm summer days, while the children’s area and barbecue ensure endless family entertainment. The property also includes a garage and woodshed with ample space for several vehicles and storage. Security and practicality are assured with a perimeter alarm system, two high-flow water wells, and a completely fenced 2,000 m² plot that guarantees privacy and tranquility.
This villa is more than a home—it is a lifestyle opportunity, combining natural surroundings with every modern comfort you could wish for.
Additional Details
- New Home
Brochures
Features
- 500 m² built surface – ideal for family living or independent dwelling
- Ground floor: living room, independent kitchen with pantry and gallery, full bathroom, terrace, summer space with its own kitchen and living room
- Main floor: 4 spacious bedrooms, 2 bathrooms, large living room, bright and spacious kitchen
- Exterior: landscaped garden with palm trees and pine grove, fenced 6x10m pool, children’s area, barbecue, garage, and woodshed
- Security: perimeter alarm system
- Plot: 2,000 m² fully fenced for privacy and tranquility
- Extras: two water wells with constant flow supply
Enquiry
To make an enquiry for this property, please call us on 34 621258745, or complete the form below.
